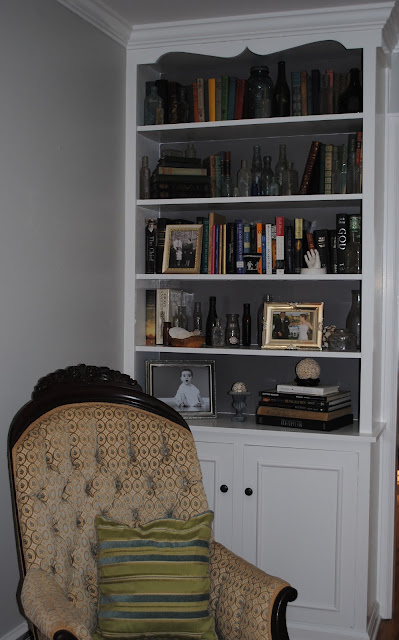She called me because she just could not make the furniture that she had bought with her husband for a previous home work in her new house. Instead of trying to convince him that she needed all new furniture (not likely for an accountant to even try!), she instead had me over and we planned a surprise "refresher" for her family room and dining room areas.
 |
| {Here is the view when you walk into the living room from the sunporch entry room.} |
 |
| {Here is the view to the left of the entryway into the living room.} |
 |
| {And here is the view into the dining room.} |
On Friday, I met my client at her house at 10 and told her to come back at 2:30. Once she was off, I madly started unpacking my purchases and got down to work rearranging everything. This is where personalities diverge, because for some this might sound like a painful way to spend 4 1/2 hours, but for me, it's my idea of a good time! It was a blast, and I was so excited for her to see her new space.
The most important step was how to configure the 2 couches...sofa & loveseat. One of the problems in the original arrangement was that there was no way to have a conversation. The sofas were too far apart, so I created a traditional floor plan with the sofa and loveseat in an L-shaped arrangement.
 |
I love the tufted Chesterfield style on the one I found a World Market, and the copper drum side table is a perfect spot for a drink or a Lego project.
 |
| {I love how new pillows can bring life to a tired sofa.} |
With the loveseat's backside now to the the entry area, there is a newly defined foyer space on that side of the room.
 |
| {the new foyer!!! I just love it!} |
To further establish the foyer in the living room, I borrowed another rug from the nearby sunporch (sorry you can't see it in this picture, I'm standing on it!) and put it down on the floor right when you enter the living room. Then, I dressed up her grandmother's chair with a vintage looking pillow and set up a newly purchased simple foyer table with a new lamp, accessories, and another floor cushion for additional seating.
One of my favorite "A-Ha" moments of the day was when I moved 2 antique paintings and this gorgeous pearl inlay table, both heirlooms from the husband's family in India, to this foyer entry nook. I love how the colors and cultures from both families blend so well here.
In the dining room, new drapery panels and sheers with a pretty paisley pattern pick up the colors in the rug. Buffet lamps add lighting and sophistication to the console table.
And chairs recovered in a modern graphic indoor/outdoor fabric will resist the stains and keep the style going.
This project was so much fun, but the best part of the day was when my client walked in at 2:30 and the changes took her breath away. Her eyes got all teary and she said, "This is what I've wanted. I'm so happy." Later she texted me about how thrilled and surprised her husband and kids were. That made me so happy. I love my job, and I can't wait to spend another day like this.
If you'd like some help with a project in your home, big or small, I'd love to help. Please contact me.










.JPG)








































